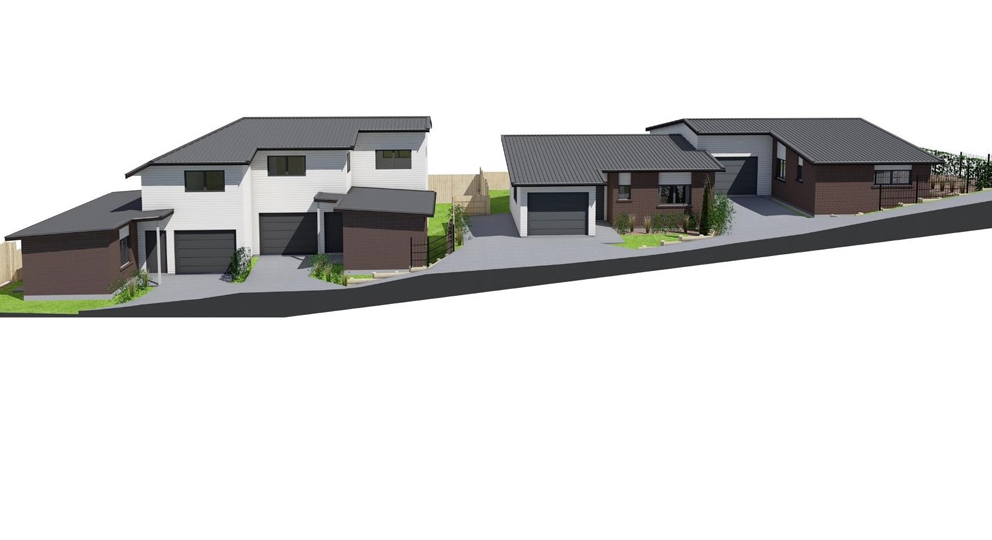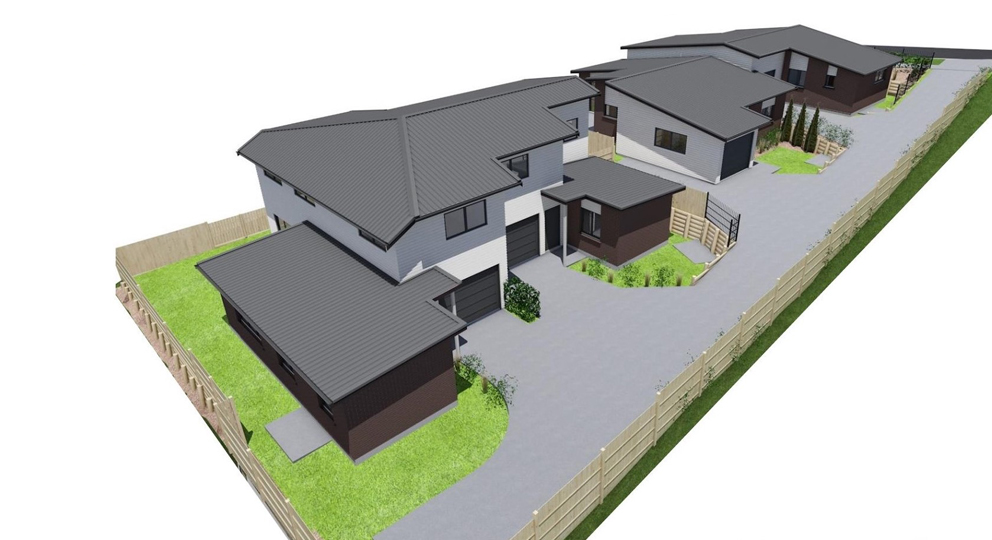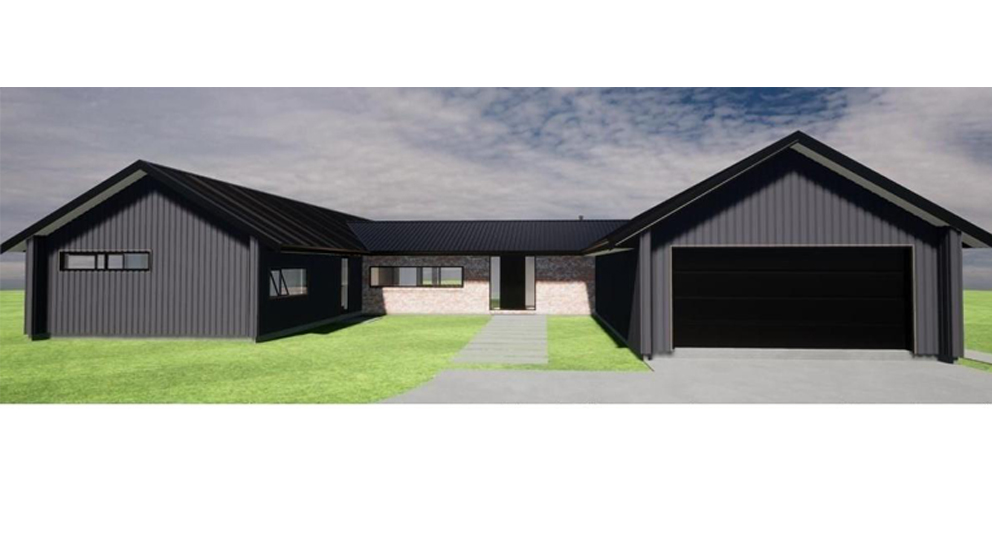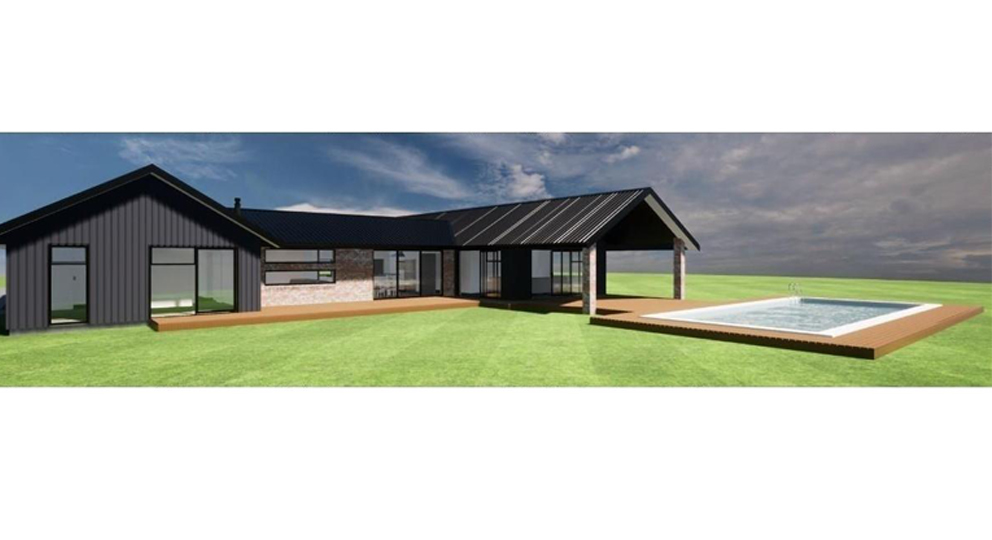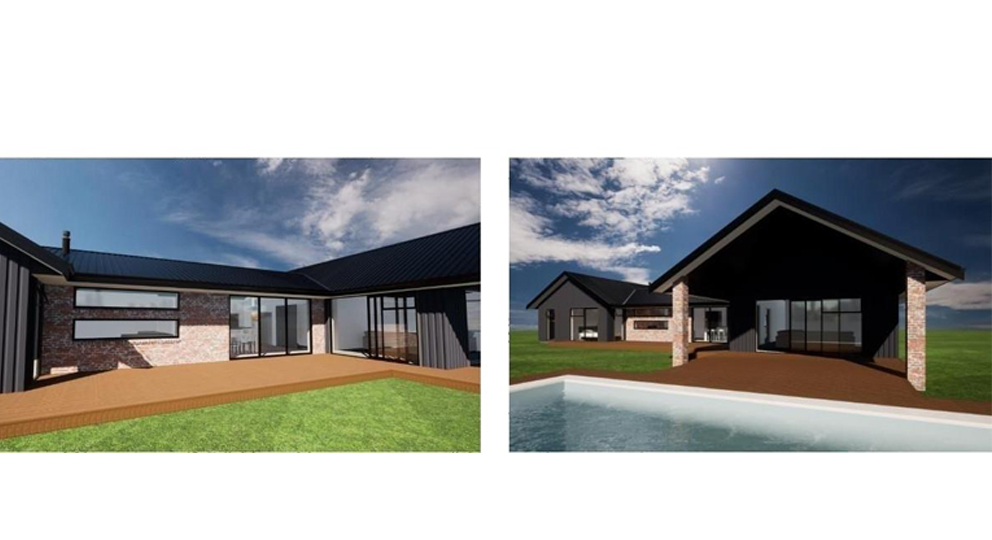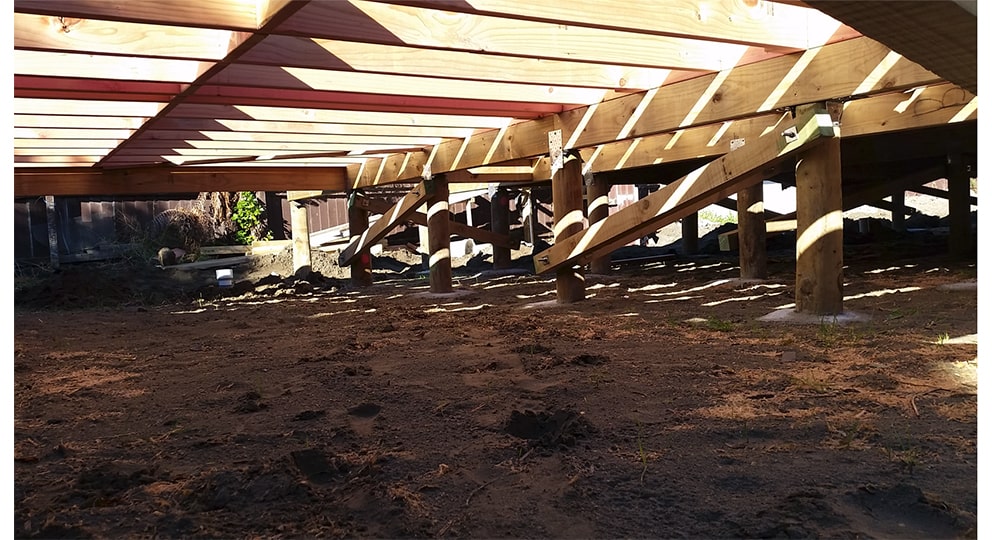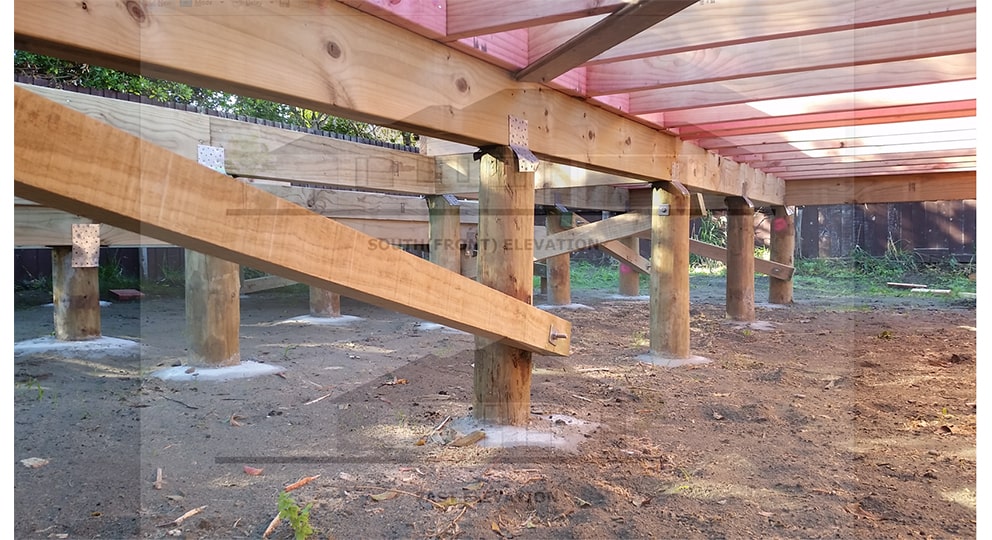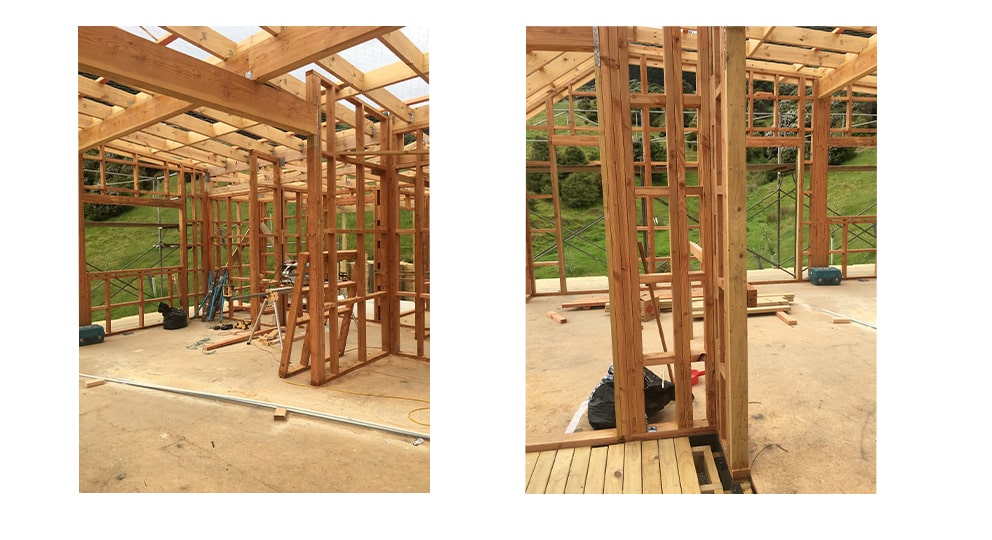
Daba Engineering Limited always aims to exceed our clients’ expectations. We strive to come up with concept design options with aesthetic and sustainable outcomes, whilst also considering the practicality of construction. Our structural and geotechnical engineers conduct risk assessment and site investigations to gain an in-depth understanding of conditions and develop various design options to overcome specific challenges.
Structural Design Project
Daba's scope: Design of waffle slab foundation, block, and timber retaining wall.
Project: Two storey Duplex development in HamiltonStructural Design Project
Daba's scope: Design of steel portal frame, foundation and roof diaphragm
Project: Single storey residential development in MatamataStructural Design Project
Daba's scope: Soil Report and Structural Engineering
Project: Residential Development in RaglanStructural Design Project
Daba's scope: Geotechnical Report, Structural Engineering and Septic tank design
Project: Residential Development in Raglan We provide efficient turnaround times to complete structural design in Hamilton, Raglan, Cambridge, Te Awamutu, Morrinsville, Matamata, Huntly, Ngaruawahia, Taupiri, Ohinewai and Te Kauwhata for new building developments.
CLICK TO CALL
CALL US
07-391-1339
We can assist with structural design of the following:
- Waffle slab foundation design for TC1, TC2 and TC3 ground conditions
- Pile foundations (Timber, Screw, micro and bored piles)
- Waffle slab foundation design for expansive clay sites
- Structural design of residential buildings (Portal frames, walls, beams & columns, lateral bracing and foundations)
- Our structural engineers have a vast amount of experience in this field and will be able to assist our clients with any design requirement they may have.
- Construction monitoring and issuance of PS4
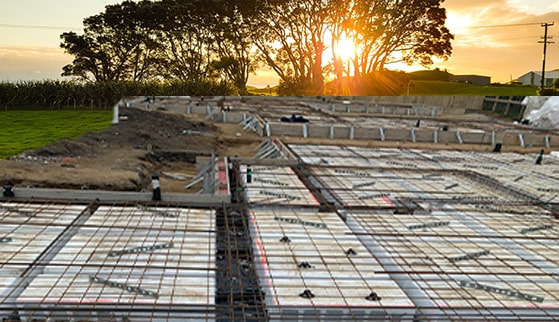
WHATWE DO
Daba Engineering Limited provides economical and practical engineering solutions complying with building code and all required regulations. Our projects include minor house extensions and alterations, new houses, multi-units and terrace houses, commercial buildings, farm buildings, industrial warehouses, and large residential subdivisions.
Soil testing for residential buildings
>
Masonry block wall design
>
Subgrade and compaction inspections
>
Ground anchors and soil nailing design
>
Waffle slab foundation design for TC2, TC3 ground conditions
>
Pile foundations (Timber, Screw, micro and bored piles)
>
Construction monitoring and issuance of PS4
>
Geotechnical report for subdivisions and commercial buildings
>
Timber pole / barrier pile retaining wall design
>
Mechanically stabilised earth (MSE)
>
Crib wall design
>
Ground improvement design
>
Waffle slab foundation design for expansive clay sites
>
